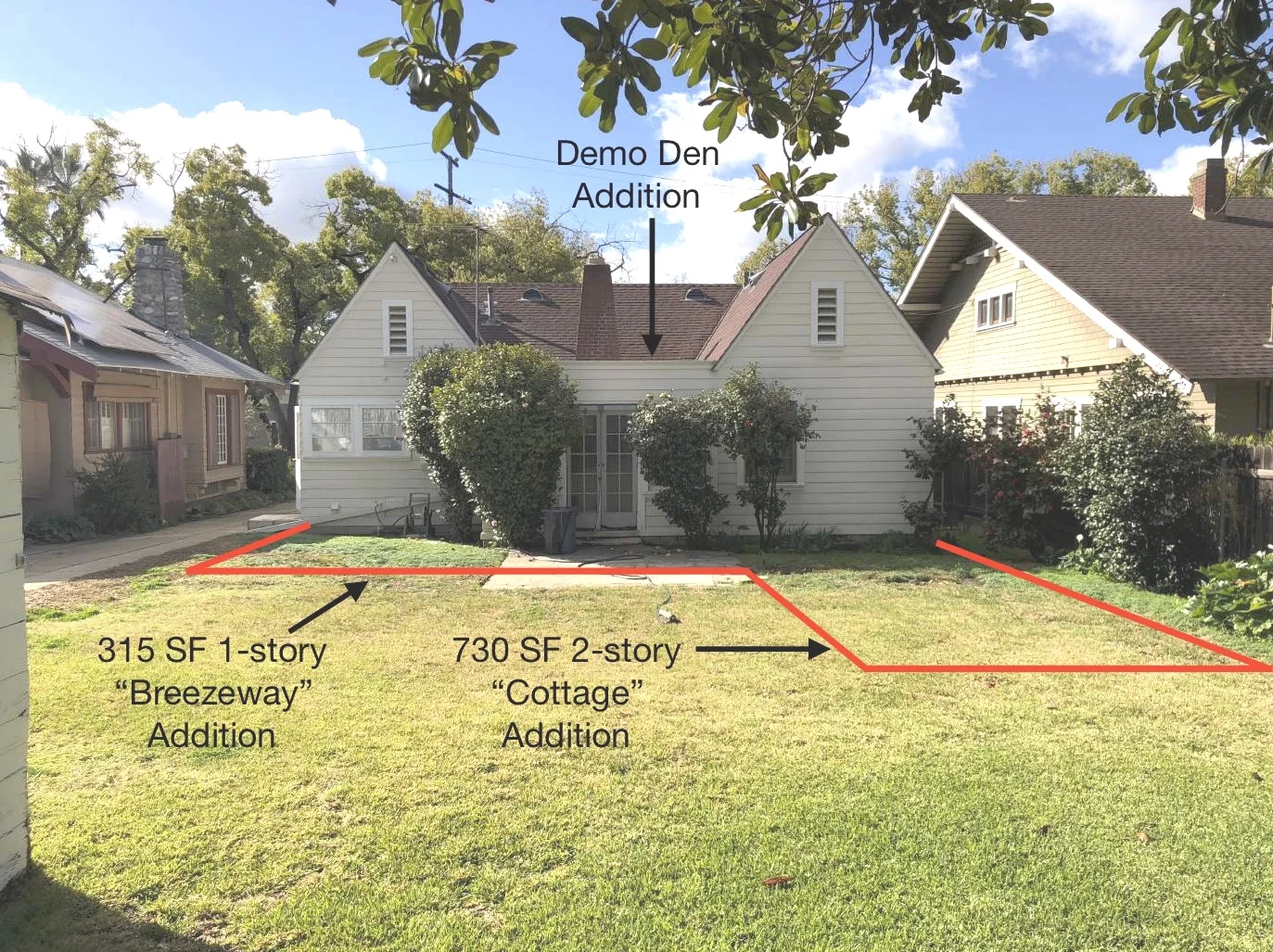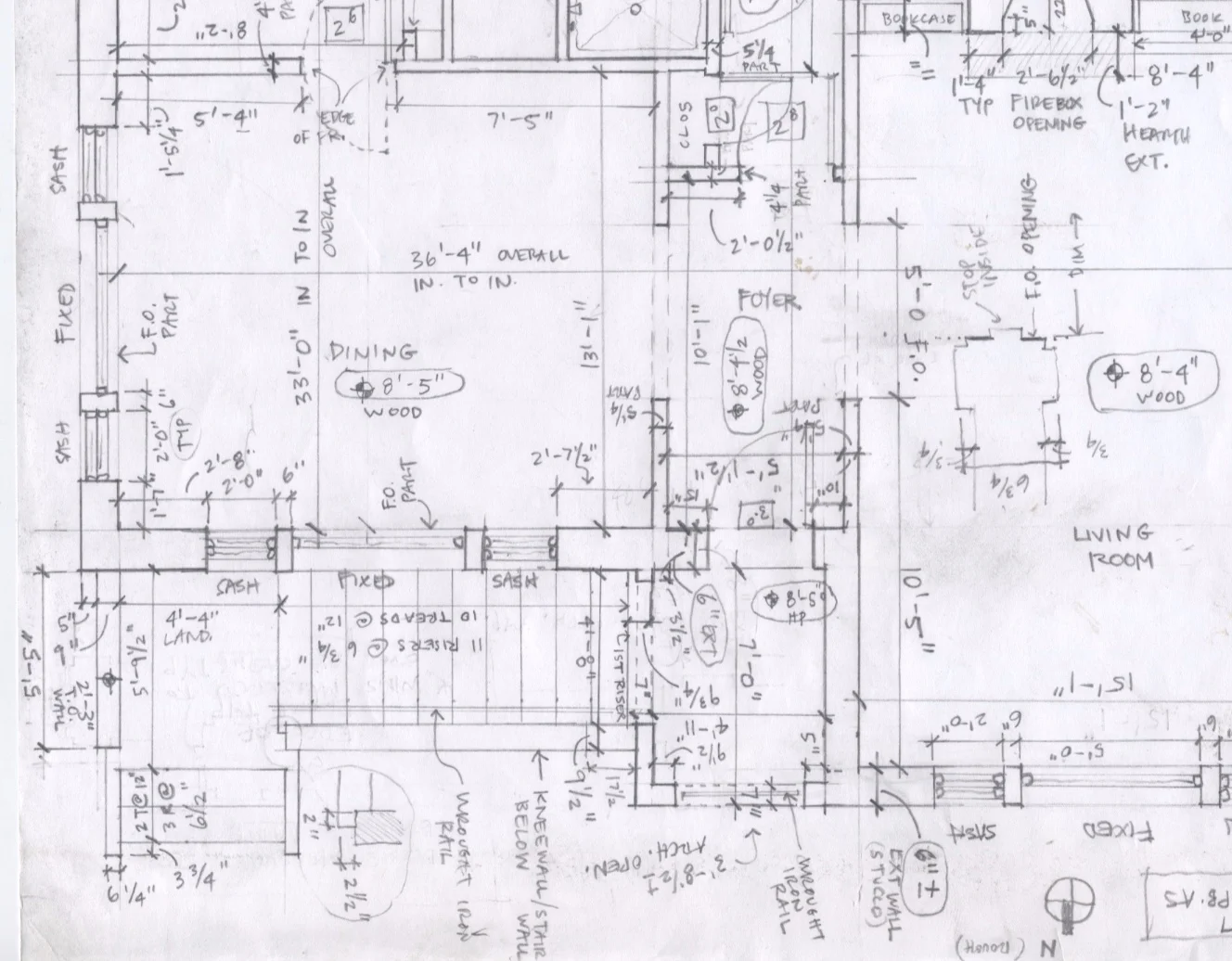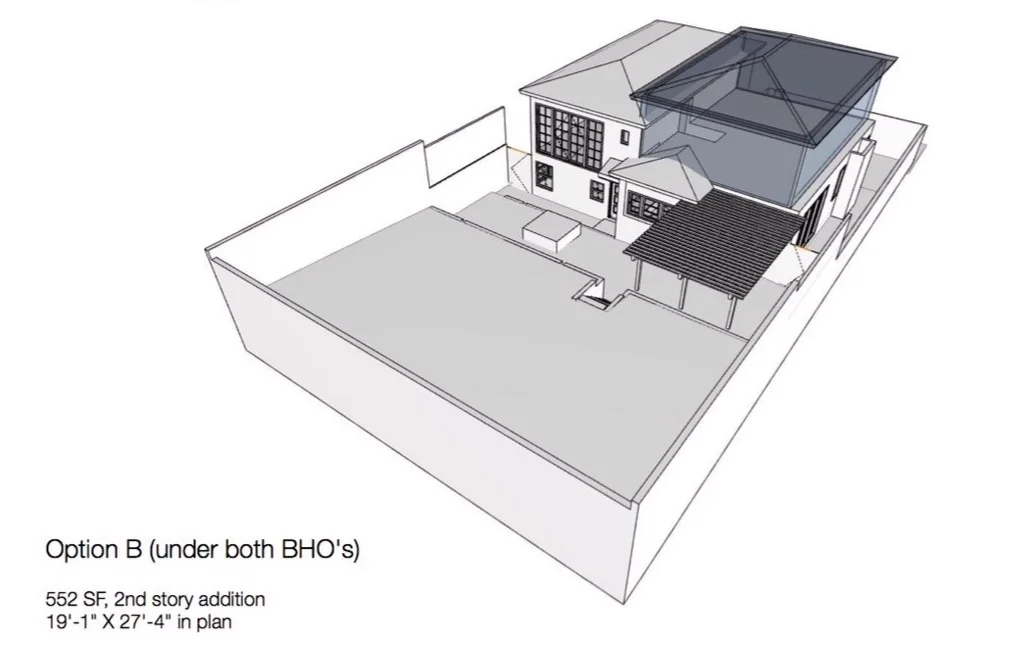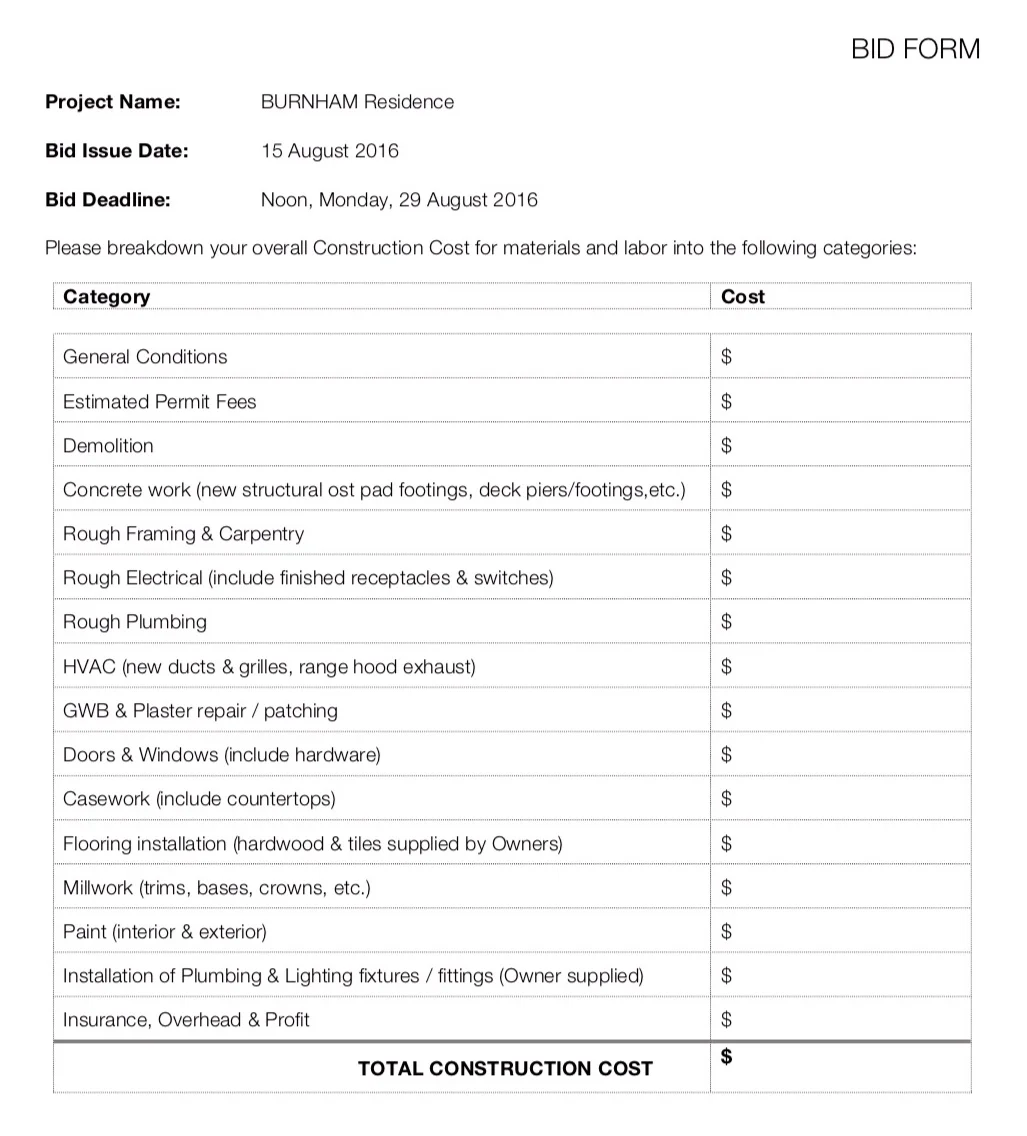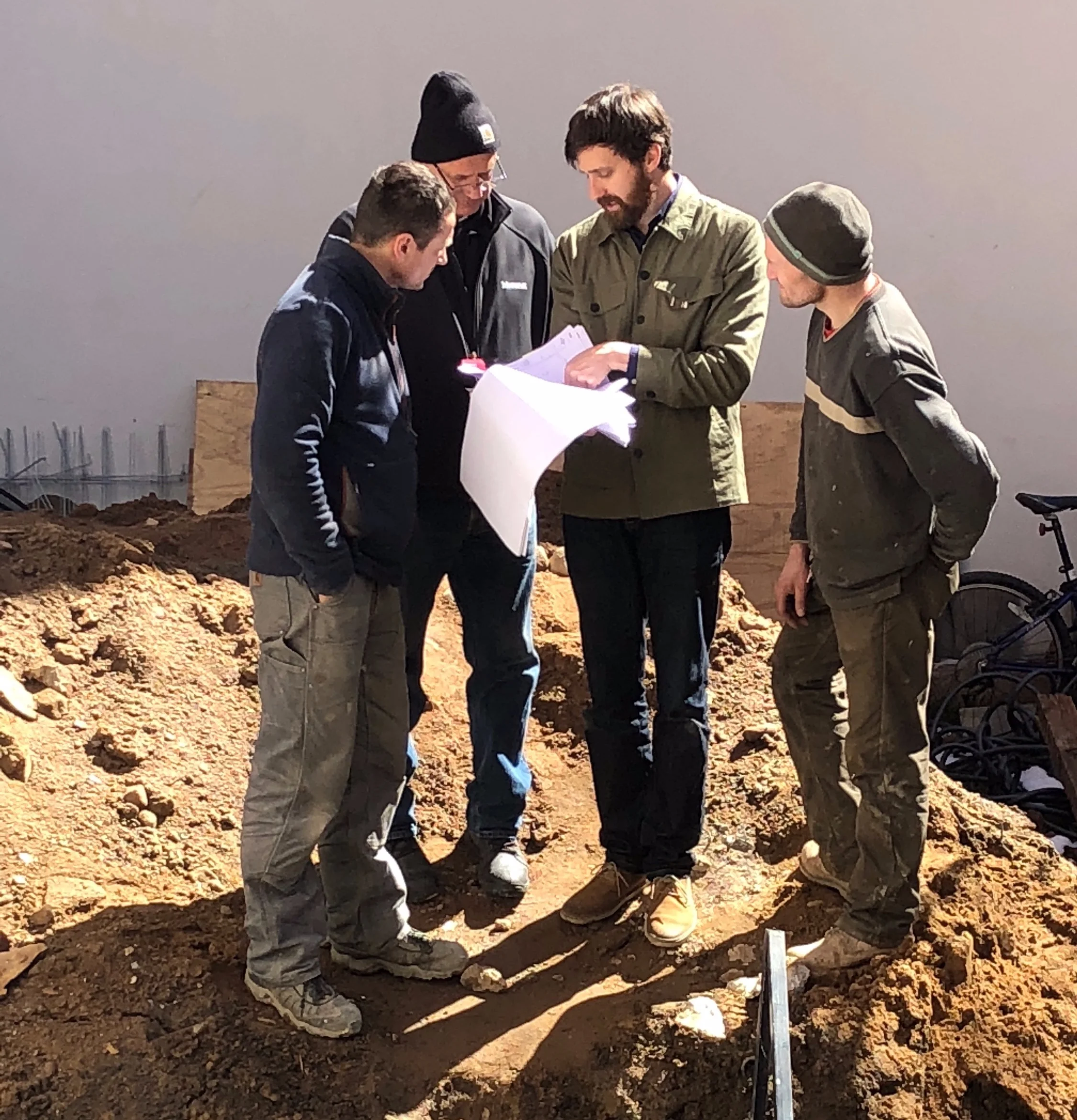Scoping & Proposal
Before engaging the services of an architect, a client must first define the overall problem to be solved. Peter meets with potential clients to discuss their wish list and program of needs, an initial budget and schedule, and make sure expectations are grounded in achievable reality. He then prepares a tailored proposal listing out services, fees and timeline for the project.
Field Measuring & Base Plans
In order for design to begin it’s critical to gather the best information up front. Peter thoroughly measures, photographs and documents existing conditions in person, intimately meeting the building and site to be transformed. He then prepares accurate, informed base plans that become the foundation for design and construction drawings . This important step increases the architect’s accountability, and prevents mistakes that unnecessarily inflate construction costs and delay construction schedules down the road.
Research
Peter analyzes the property at a high level to determine the major legal, permitting and construction constraints for the project up front. He maps out the approval process including required deliverables so his clients understand what lies ahead. He researches building materials and methods in concert with proposed design ideas.
Design
Peter draws inspiration from many sources, hand sketches and 3D models building concepts, creates a project narrative, proposes materials, lays out floor plans, develops structure & MEP systems with engineers, defines landscape approach and figures out how everything will work together. He presents design options to his clients throughout for their review, input, and approval.
Drafting & Modeling
Peter develops and documents the approved concept using powerful BIM 3D modeling software that virtually builds the project. He sketches out rough study perspectives and develops detailed realistic renderings to communicate to his clients what their spaces will look and feel like.
Details
Peter hand-selects every finish, fixture, fitting, door, window, and piece of hardware that can be seen or touched, inside and out. He curates a cohesive palette of materials that reinforces the overall design ideas under a holistic approach. Each proposed material is vetted for cost, code and construction compatibility within the Client’s budget, in addition to being chosen for its inherent beauty and durability.
Permitting
Peter prepares drawing sets and files his own applications for the required entitlements and permits needed to start construction, advocating for the client and the design during the approval process. He gives cities and agencies he works with exactly what they ask for, and resolves plan check comments and corrections efficiently until building permits are ready to be pulled.
Construction Documents
(Also called “plans” or “blueprints”). Peter’s construction drawings are known for their clarity, coordination and beauty. He provides detail and clear instructions in his drawings, in order to map out a complete, vivid picture of his thinking so builders can focus on building instead of figuring out what the design is. This approach greatly reduces confusion, mistakes, and change orders during construction.
Pricing & Bids
Peter leverages his experience and database of built projects over the years to provide realistic working budgets for his clients during design. He recommends high-quality builders who collaborate and innovate to bid on his drawing sets, inviting additional bidders from clients if they so choose. He reviews contractor pricing to ensure it is comprehensive and reflects the scope of work proposed. He helps his clients compare multiple bids, and reviews builder contracts to make sure they include industry standard provisions to protect the clients’ interests and ensure build quality.
Construction Oversight
Peter is old-school and believes architects are, at their core, master builders. He works hands-on during the construction phase with contractors, fabricators and craftspeople to deliver exquisitely built architecture. He walks the site in person periodically, designs and clarifies remaining details, reviews and approves submittals from the builder, resolves construction conflicts and helps his clients manage their overall project budget, schedule and payments.
Completion
At the end of construction Peter leads a walk-through with the builder and client to make sure everything was built according to plans, before the client makes final payments and closes out the project. He says goodbye to the building and site he has had the privilege of knowing and working with for so long, and celebrates his clients moving forward into a new phase of life made richer through design.
